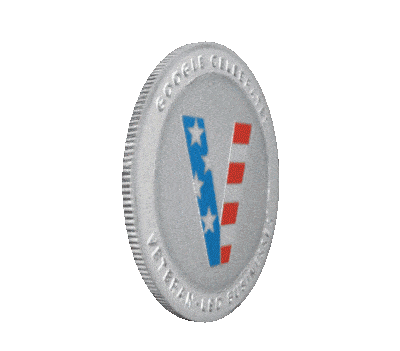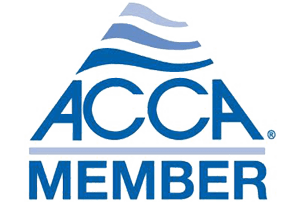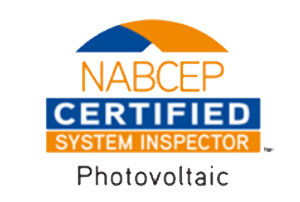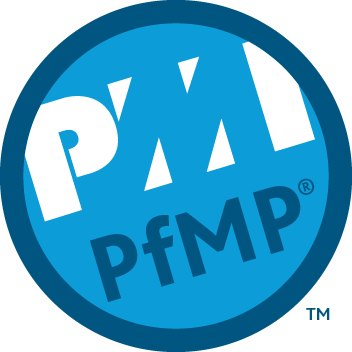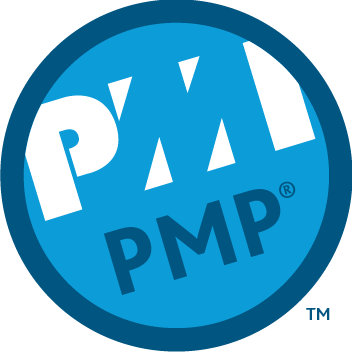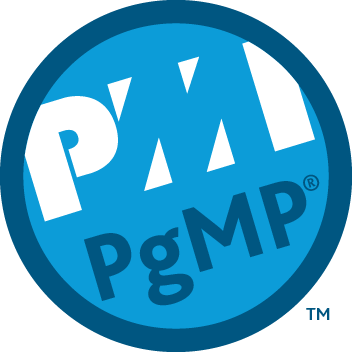What are Insulated Concrete Forms
Insulated Concrete Forms, also referred to as ICFs, and are effectively large Lego blocks for adults. Although some manufacturers have variations, insulated concrete form blocks are most often constructed of Extruded Polystyrene (EPS) insulation panels tied together with polypropylene webs and ties. The insulation panels provide a form for concrete during placement, and continuous insulation after construction. The concrete core serves as the structural assembly, and provides an air barrier as well as thermal mass function to the wall. Taken together, the three functions of continuous insulation, air tightness, and thermal mass deliver world class building performance. 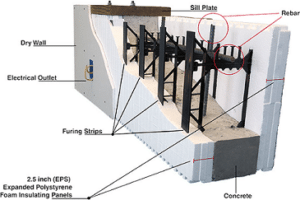
Manufacturers offer a wide variety of insulative “R” values and thicknesses ranging from 2.5-inch foam panels producing R21, to as much as 4-inch insulation panels delivering R35. Additionally, some firms offer supplemental, field installed, panels to boost total wall R-values. Concrete cores range from 4 to 12-inches thick depending on the application. Typically, 8-inch concrete cores are most common in residential underground foundation walls with unbalanced lateral loads. Thicker concrete cores are seldom installed, but when used, are found in insulated footings or special applications with significant structural loads. With above ground applications, wind shear and roof loads are the most significant factors to consider, thus 6-inch concrete core walls are often specified. Many manufacturers produce prescriptive sizing tables and manuals for footings, wall thickness, and even reinforcing bar sizing, lapping, and spacing. Often, custom homes, or complex designs and layouts, require professional services of a structural engineer.
Insulated Concrete Form Footing Considerations
ICF wall construction, like traditional building, begins at the footings. Foundation footings are designed to spread applied loads from the structure into the soil. 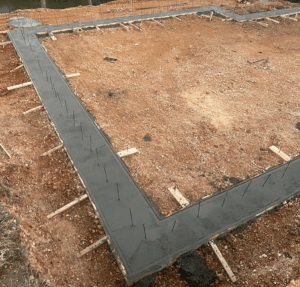
Once the type and size of foundation footing is determined, the next consideration is the type, grade, size, and number of steel reinforcements to use. Fundamentally, there are two types of steel reinforcement, bar steel laid into a footing form and tied, or micro bars integrally mixed with the concrete. The International Code Council (ICC) Equivalency Evaluation Report (EER) number 3949 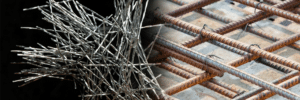
When electing to use traditional steel bars versus micro rebar, the tensile strength of reinforcement is determined by the grade of steel which is set by American Society for Testing and Materials (ASTM). For residential and light commercial applications, the two most common grades are 60, and 100 KSI. The KSI number indicates the tensile strength of the steel bar and is equivalent to thousands of pounds per square inch. Therefore grade 60 steel rebar has a tensile strength of 60,000 psi. Traditionally, grade 60 is easily found at suppliers and commonly specified for residential concrete footings. Finally, size of the steel bar must be selected. The most common sizes used in residential building are #3, #4, and #5. Rebar sizes correspond to 1/8 inch of diameter, or thickness. Therefore a #4 rebar is 4 x 1/8 = 4/8 or ½ inch in diameter. Generally, two or three pieces of #4 or #5 rebar are laid horizontally into the footing form with chairs and laced together with transverse pairs every 24-inches. IRC section 403 specifies the minimum number, size and lap splice overlap for residential footing reinforcement.
ICF Wall to Footing Connections
After steel reinforcement is determined, the wall to footing connection must be considered. Typically, there are two methods to connect a concrete footing to an insulated concrete form wall. 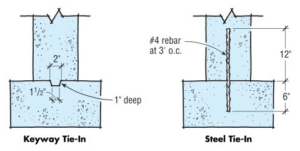
Insulated Concrete Form Walls and Capillary Action
The final footing consideration is whether to apply a capillary break over the top of the footing, or leave the concrete raw and unsealed. Often, foundation footings sit in damp or wet soils, even when sub-soil drainage systems have been installed. The purpose of a capillary break is to stop water from migrating out of the footing up into the concrete wall. Although concrete appears solid, it is a very porous building material. The microscopic pores integral within concrete generates incredible capillary suction pressure. Research conducted by Joseph Lstiburek, and published by Building Science Corporation found the theoretical limit of capillary rise in concrete to be more than 6 miles. 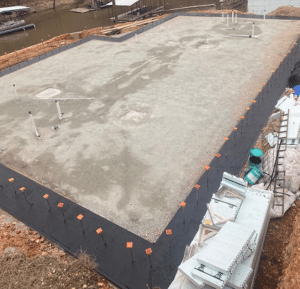
First, ground water often carries dissolved salts and other minerals in solution. Groundwater can wick through the concrete, until finding a surface from which to evaporate, leaving behind deposits of salts and minerals in the concrete pores. Over time, residual quantities of salt draw water to deposits with higher concentrations, generating considerable osmotic pressure. When the osmotic pressure exceeds the strength of the building material, the surface begins cracking, flaking, or simply disintegrating. This type of damage is often referred to as spalling, and may lead to eventual failure of the building component. White efflorescence on the surface of concrete, brick or stone are evidence of capillary action in the material.
The second problem with moisture wicking is the potential for health problems. Ground water wicked from the footing may move through the concrete to interior surfaces of the wall where it evaporates to the interior of the home. Depending on the psychometric conditions inside the home, drying action to the interior could lead to increased indoor relative humidity affecting comfort, or worse yet condensation formation. Condensation formation may result in potential damage to gypsum, wood, and other building finishes while cultivating mold growth. Medical research by the National Institutes of Health (NIH) clearly demonstrate the effect of mold exposures to human health. The Journal of Allergy and Clinical Immunology identify three negative health outcomes including hypersensitivity or allergies, direct infection of the organism, and toxic irritancies.
Although building codes do not require installation of a capillary break at structural footings, both building science research and experiential best practices recommend installing one. The two most common methods are to install a peel and stick sheet membrane product, or a fluid applied capillary break over the top of footings. The use of a capillary break at the foundation footings are a cost-effective method to prevent potential structural deterioration and negative health-related outcomes.
Home Performance ICF Construction in Kansas City
Considering building a new home, shop, or out-building? Interested in a storm resilient structure? Looking for a long-term high-performing structure? Consider hiring a full-service construction firm specializing in insulated concrete form building. Careful selection of an experienced ICF builder can offer decades of safe, comfortable, low-cost living.
At Home Performance Group, we continue to invest in technical training so we can correctly design, specify, size, and install ICF foundation and wall systems. We have performed numerous insulated concrete form projects for our clients.
If you are interested in a no-cost in-home consultation, schedule with a Solutions Advisor today.

Article by Larry L. Motley Jr., 24 January 2022
Larry is a graduate of both Wentworth Military Academy and Missouri Western State University earning a double bachelor’s degree in Economics and Finance. Additionally, he maintains six professional tradesman licenses in two states and advanced credentialing in green technology, project and program management, and process improvement. Larry is a three-time combat veteran having served in Operation Iraqi Freedom, Operation New Dawn, and Operation Inherent Resolve. He continues to serve through a value-based building science company focused on providing clients the best design, highest quality installation, and most honest repair services in the community.


Featured Service Areas:
| Missouri | Kansas | ||||
|---|---|---|---|---|---|
|
Belton Blue Springs Cameron Excelsior Springs Gladstone Holt |
Independence Kansas City Kearney Lathrop Lawson Lee's Summit |
Liberty North Kansas City Parkville Platte City Plattsburg Polo |
Raytown Riverside Smithville Sugar Creek Weston |
Kansas City Lansing Leavenworth Leawood Lenexa |
Merriam Mission Mission Hills Praire Village Shawnee |





