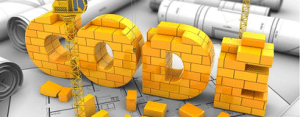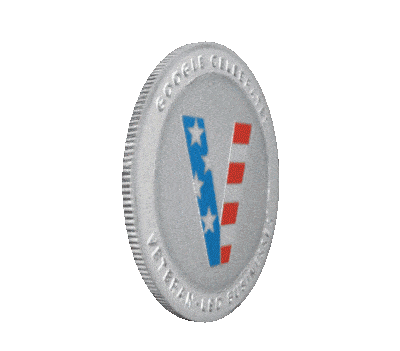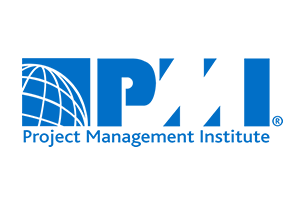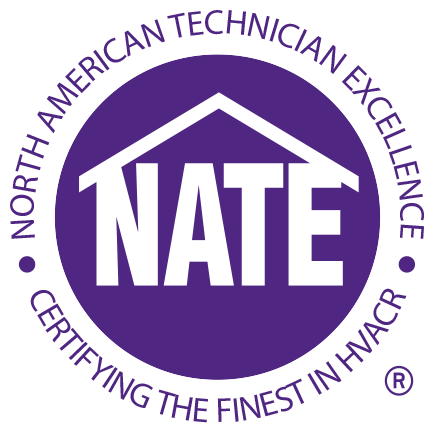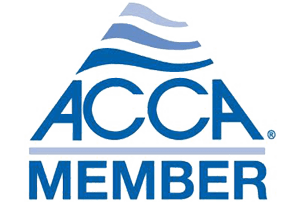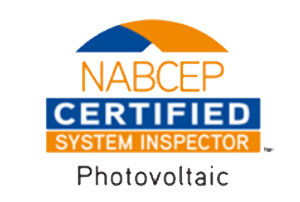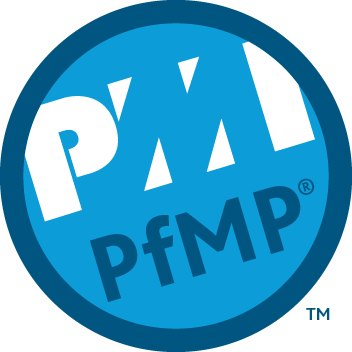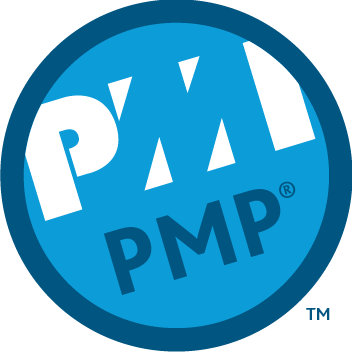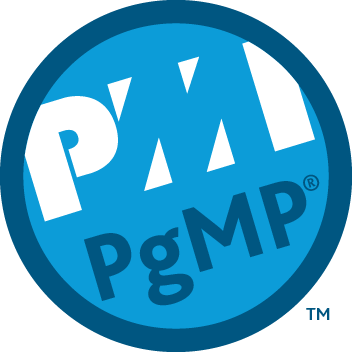Insulated Concrete Forms – Building Beyond Code Minimums
In county or state jurisdictions with adopted building and energy codes, new construction and renovation work must meet prescribed requirements. For most home buyers, we assume new homes built to code offer a durable, comfortable, and energy efficient buildings. But is that necessarily true? What does code built actually mean?
Building codes are simply minimum safety standards developed over time from real world failures. Aside from the International Energy Conservation Code (IECC), building codes are primarily reactive and almost exclusively focused on safety. They exist to prevent catastrophic property damage and loss of life. Although codes are important for life safety, as a rule they are silent when it comes to topics of design and performance. Bottom line, good codes don’t necessarily equate to good performance or good homes. Essentially, what building codes create are the least acceptable standards of care, or a minimum floor, that must be exercised by all builders. In other words, a code-built home is the minimum acceptable standard that can be legally built. That does not sound very good when considering our homes are generally the single largest investment during our lifetimes. When making decisions involving that kind of money, electing bare bones minimum safety standards may not be the best investment, particularly over the long run.
Given building material prices, insulated concrete form construction, in many locations, has already reached price parity with standard wood frame construction and insulation methods. 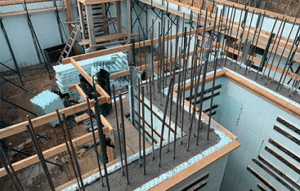
ICF Construction – A High Performance Building Envelope
So, what is home performance about? It is about control, specifically control over the indoor living environment. A well performing home is achieved through careful selection of durable materials, and execution of quality construction methods. High performing building envelopes deliver improved home durability, reduced repair and replacement cycles, and minimized operational costs and utility bills. The building envelope is one of many systems contributing to occupant comfort and a significant driver of a buildings total energy consumption. The space inside a building envelope is the conditioned space. A conditioned space provides comfort to occupants through controlled temperature and relative humidity, natural lighting, sound attenuation, and filtered and conditioned airflows.
In the world of building science, the term “building envelope” gets thrown around a lot, but what does the term actually mean? What exactly is a building envelope, and more importantly why should we care? 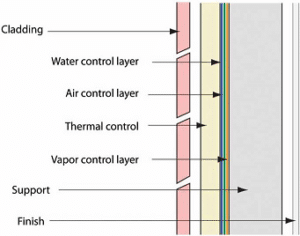
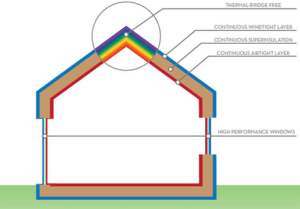
Prior to construction, the red line test offers a simple method to check continuity of a buildings designed control layers. The red line test is best performed during the construction document review by placing a red marker on one of the four control layers, following the layer, tracing around all sides of the structure, lifting the marker each time a control layer stops. Each break in the red line represents discontinuity of the proposed water, air, vapor or thermal control, thereby reducing the effective of the layer, and degrading the entire building envelope. Traditional wood frame construction uses 4 x 8 sheets of plywood, or OSB, over the structural frame, generally constructed of 2×4 or 2×6 structural members. Each joint between the sheathing, holes drilled through the wall, and gaps or cracks during installation break the continuity of one or more of the control layers resulting in a degraded building envelope and long-term performance of the structure.
Insulated concrete form construction employs a monolithic construction method providing inherent continuity of the air and thermal control layers offering a thermal-bridge free wall system. Additionally, with installation of a WRB and appropriate detailing, continuity of the water and vapor control layers are easily achieved.
It must be said, insulated concrete form construction is not the only construction material, or method, to achieve a high-performance building envelope. Double stud framed walls, and a variety of other wood frame systems may achieve similar levels of performance with careful material selection, correct details and vigilant attention during installation. However, in the Midwest market, taking into account labor and material costs both for conventional wood products, traditional insulation methods, and careful air sealing methods, ICF construction delivers far superior results at near price parity.
When making construction budget decisions, there is no better long-term investment than building envelope enhancements. Mechanical systems, appliances, and interior finishes all require routine maintenance and periodic replacement, whereas durable well-built building envelopes have significantly longer lifecycles delivering decades of performance. Additionally, the building envelope has a direct impact on the size, operation, and performance of building mechanical and comfort systems.
Home Performance ICF Construction in Kansas City
Considering building a new home, shop, or out-building? Interested in a storm resilient structure? Looking for a long-term high-performing structure? Consider hiring a full-service construction firm specializing in insulated concrete form building. Careful selection of an experienced ICF builder can offer decades of safe, comfortable, low-cost living.
At Home Performance Group, we continue to invest in technical training so we can correctly design, specify, size, and install ICF foundation and wall systems. We have performed numerous insulated concrete form projects for our clients.
If you are interested in a no-cost in-home consultation, schedule with a Solutions Advisor today.

Article by Larry L. Motley Jr., 30 March 2023
Larry is a graduate of both Wentworth Military Academy and Missouri Western State University earning a double bachelor’s degree in Economics and Finance. Additionally, he maintains six professional tradesman licenses in two states and advanced credentialing in green technology, project and program management, and process improvement. Larry is a three-time combat veteran having served in Operation Iraqi Freedom, Operation New Dawn, and Operation Inherent Resolve. He continues to serve through a value-based building science company focused on providing clients the best design, highest quality installation, and most honest repair services in the community.


Featured Service Areas:
| Missouri | Kansas | ||||
|---|---|---|---|---|---|
|
Belton Blue Springs Cameron Excelsior Springs Gladstone Holt |
Independence Kansas City Kearney Lathrop Lawson Lee's Summit |
Liberty North Kansas City Parkville Platte City Plattsburg Polo |
Raytown Riverside Smithville Sugar Creek Weston |
Kansas City Lansing Leavenworth Leawood Lenexa |
Merriam Mission Mission Hills Praire Village Shawnee |


